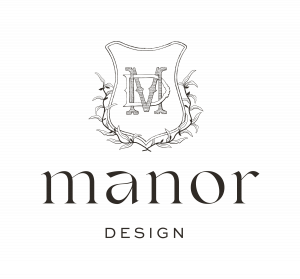THE STORY BEHIND THE EQUESTRIAN-CHIC MUDROOM
It also started with the floor tile..
Let me set the scene for you; there is French cobblestone tile in your mudroom, you want to feel like you live in London and that at any moment you could grab your chore coat and rain boots to head outside to the garden, what does that mudroom look like to you?

Hopefully it’s this!
When my photographer came downstairs to capture this space she goes “I feel like I just stepped in London” and I immediately did a happy dance. I love everything English style but there is something about the mudroom space that makes me go all out. And while we made some changes along the way I think that this space is extremely functional as well as has the same level of elegance as the rest of the home.
We originally had a dog wash right off of the door as you came in from the garage, and while I would make any excuse to include the pups in my design, after it was built it just didn’t feel right. I felt like there needed to be a place to drop your mail, your keys, a little more of a countertop use. So we pivoted quickly and I designed this vignette that I am so happy with. I kept going back and forth about whether or not I was doing the right thing with the change but the second I saw it, I knew. We nailed it.

One of my favorite parts of the sink is the ledge behind it. While it was a part of the design because I loved the idea of having somewhere to place your garden tools, it was also really helpful to our plumber. We already had the plumbing rough in installed in the wall from the dog wash, but instead of having to get it absolutely exact for the sink, we used this built in behind the sink to give us a little extra room. Plus it made for a deeper overall fixture, closer to matching the depth of the tall cabinets next to it. But honestly, isn’t she cute?
Every selection in this room feels lived in, from the durable floor tile to the aged brass fixtures, to the organic paint color on the cabinets. This mudroom is ready to be used and abused, but will stand the test of time with wear and tear so well! That’s sometimes the hard and the beautiful part of designing these spaces. There are so many practical needs that need to be met; from the everyday use, to the kind of flooring, to the storage you need, to the hooks and benches you’d like to have, the list goes on! Luckily we had plenty of space to do that in this house and I think what we ended up with fits every use you’d ever need in a mudroom.
I hope with these pictures people will reconsider their “drop zone” design for a mudroom. If you have the space for a proper one, you should do it! No house (above a certain size) should be without a mudroom. Everyone wears shoes outside, everyone has to have a place to take them off when the come inside, everyone has a coat, bags, items that they take with them when they leave and need a spot for them when they are done for the day. If you can’t tell by now, I love these rooms and how amazing their designs can be. One of my other favorites of mine was in Woodvale Manor where we also were able to have a ton of storage, a beautiful cabinet finish and incredibly durable and beautiful flooring. Again, it’s not a super sexy room in how it’s used but that doesn’t mean it has to be boring! There is beauty in your every day, sometimes it just takes a little vision (and French cobblestone) to bring it to life.

Sink & Faucet






















