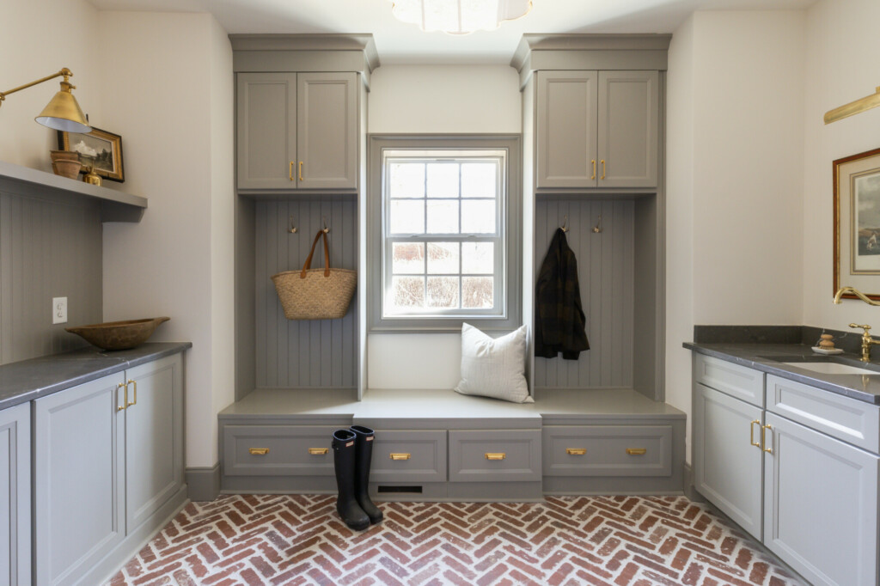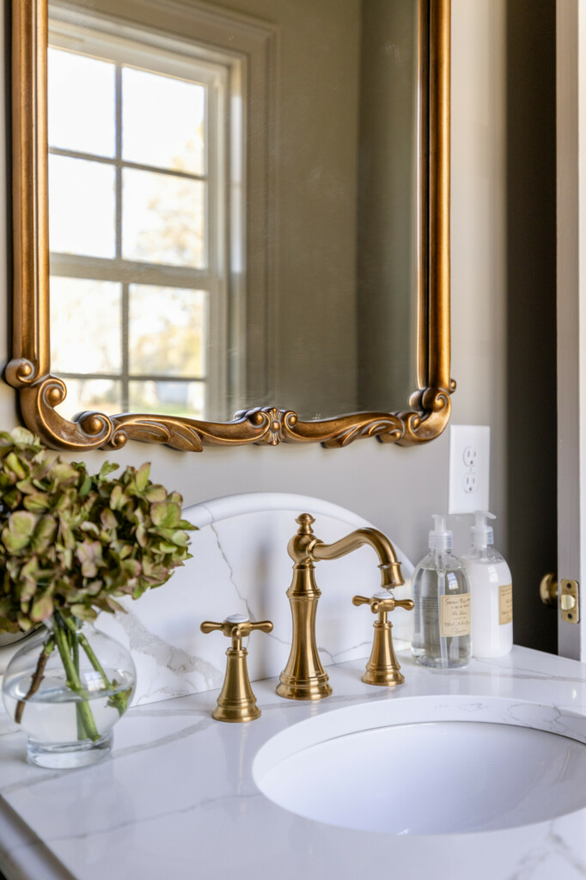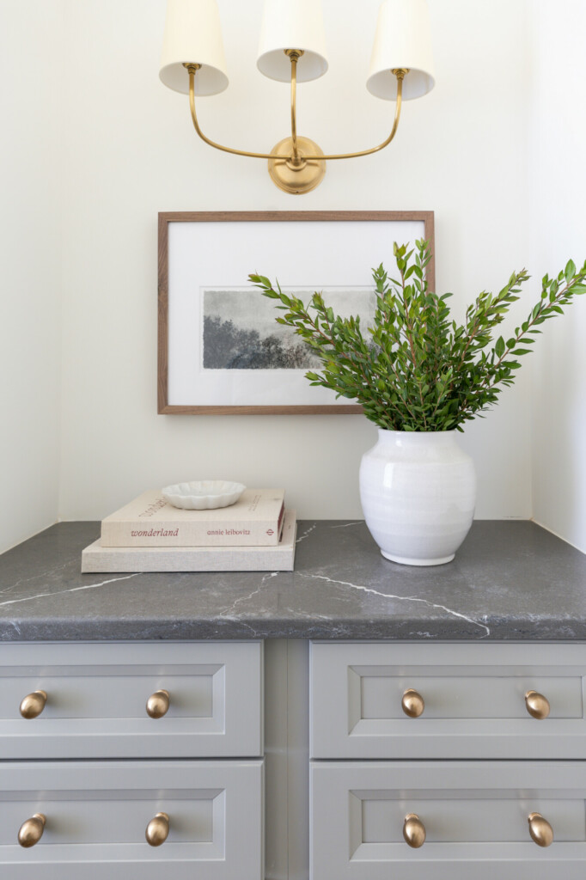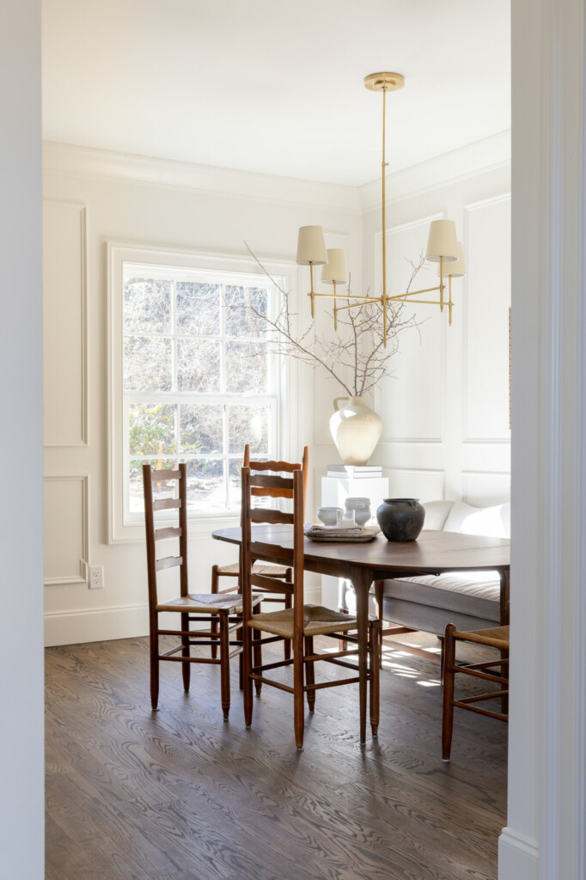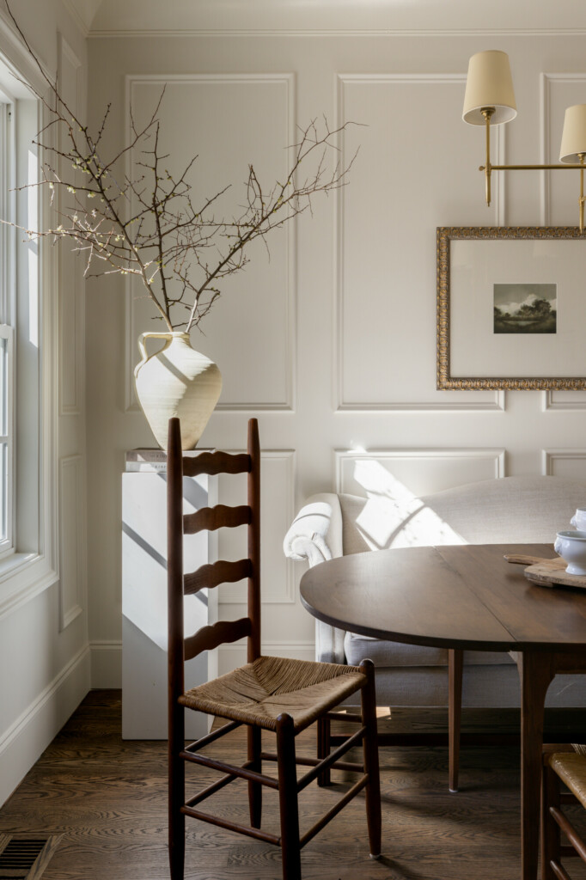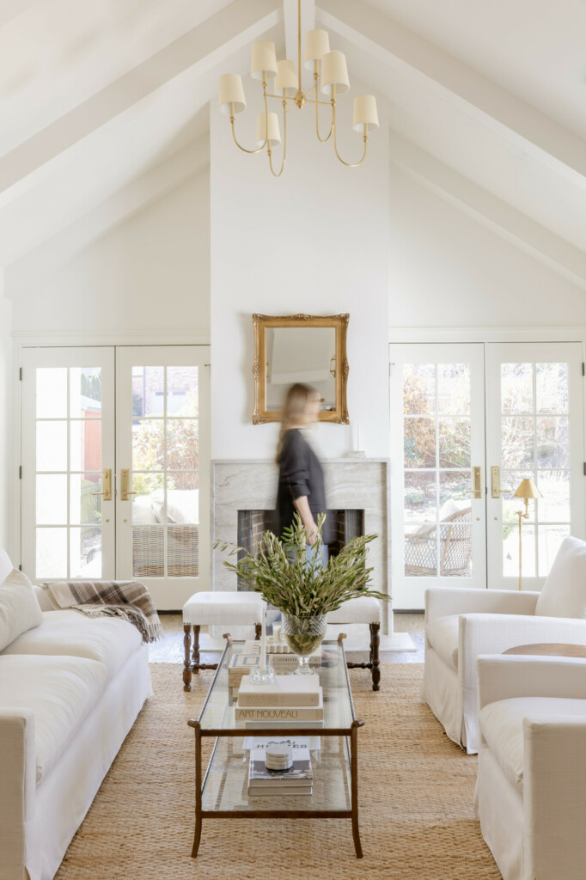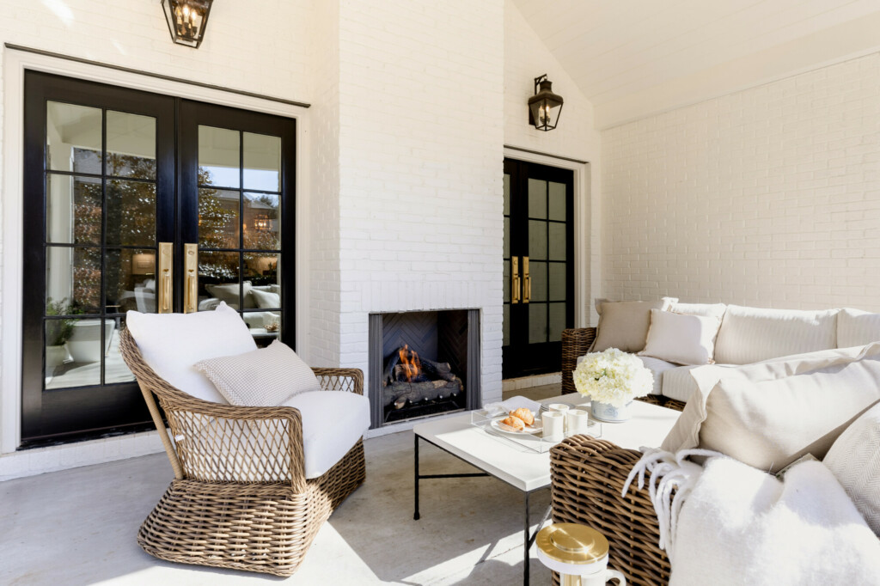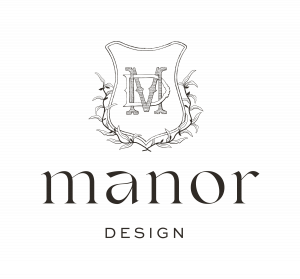HAVERFORD MANOR
Manor Designs first flip. Originally a 2,100 square foot ranch style house, whose only update was to the kitchen in the 90’s, got a major facelift! Completely redone first floor, added an entire second floor as well as an attached two-car garage making this home a brand new 4,700 square foot traditional manor.
You can read more information about the “before” is in this post, but this 18-month project was an incredible fulfilling one. We left it with a giant primary bedroom, bathroom and walk-in closet as well as a huge bonus room to do with what they please. Five bedrooms and a dedicated office + rec room later, I’m beyond thrilled to share the “after” of Haverford Manor.






