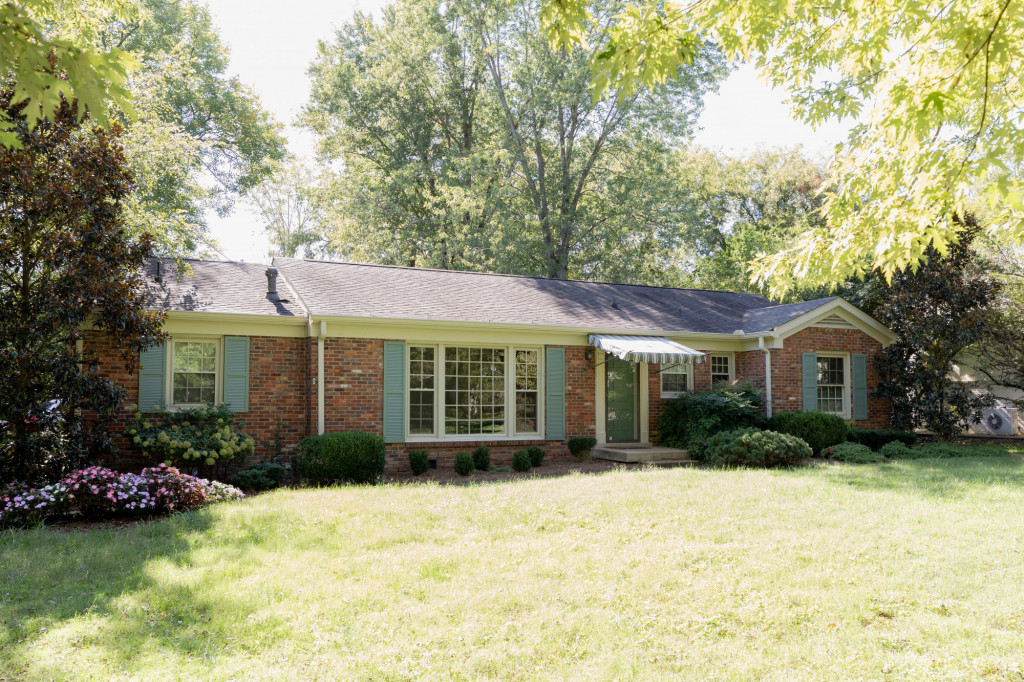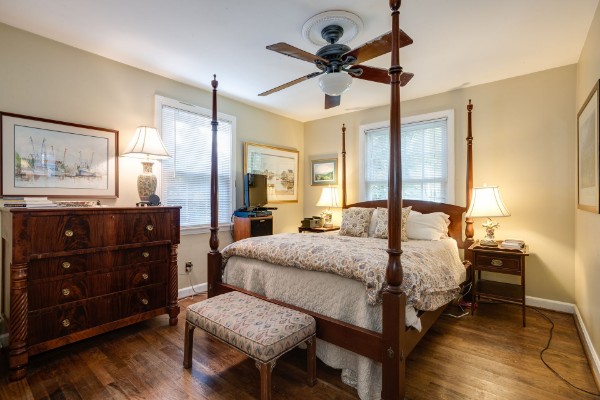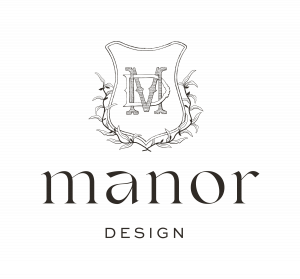I did it again…

And when I tell you this one had me nervous, that’s a bit of an understatement! So, I actually bought this house a year and a half ago, which was before we even bought The Manor Cottage! It was at a time that we were right in the middle of Woodvale construction and had no idea we would end up holding three properties at one time, but this was a property that we could not pass up. The size of the existing house and the footprint, and the acre lot! There were too many factors going on to not consider it.
Now, more about this house…
To be honest I had seen it on the apps for a few days and kind of dismissed it, never looking at where it was in the area. When I got a notice about a price reduction I pulled up its location, grabbed my keys and went for a drive. Y’all I got excited immediately. The neighborhood is absolutely amazing, loads of beautiful homes, with massive trees making it feel like it has been there forever. Not to mention that there are at least 3-4 new construction homes on the verge of being finished in the next few months, which is always a great sign for resale.
For a house built in the 50’s, it’s in great shape. As my contractor said when we were walking around the basement, “this house has been loved”. Which is not always the case, as my realtor and I can attest to the experience of being in homes we are genuinely afraid to stand in for too long. So the first item off the check list? It was in great shape and didn’t need to be torn down; the structure is there to build on.
And that’s not even including the fact that it’s on an acre! The lot feels huge and while it needs some work to clean up, you don’t need to do much to make it look beautiful. We might have to do a little bit to the front to add a retaining wall and some steps leading up to the front door, but when you find a lot almost perfectly rectangular like this that can fit a much bigger house? You jump at it!

Luckily we won’t need to touch the footprint too much because it’s already 3,000 square feet. Now, that includes the basement but the original structure is there to build a big house and the lot size allows for it too. The area’s comps call for 6,000 square feet or more but our immediate thought would be to add an attached garage in place of the carport, then taking everything up and add a second floor. When you do the math, that’s a 6,500 square foot house!!
That’s a huge house.
I never thought I would have an issue with an old house/lot where it allows for too big of a house! But in this area, there are actually 7-10,000 square foot homes so the resale is better for larger houses around here. However, a house of this size does present a few concerns:
- On the design front, this is a very lateral home, meaning it is just one long rectangle. That’s great from the standpoint of redesigning the interior, we don’t have a weird shape we have to fit rooms into, but for the curbside appeal? That would mean you drive up to the house and see aaaaalllll 6,500 square feet. There isn’t anything hidden in the back, it’s all right there in front of you, so it could feel almost too big.
- There are going to be a lot of bedrooms and baths! So the balance of an affordable design cost but also maintaining the level of home needed for resale in this area is going to be a focal point during the process.

One thing I have spoken to my realtor about when designing the plans is efficiency is what features do people expect when looking at a house at this price point and size? I’ve never dealt with a house this large so having the space to play? That’s new for me, but we want to be smart about it and ensure we aren’t adding things that just sound great but people aren’t really looking for when buying a house at this size.
But I think we have reached an amazing place with the plans, and I’ll be talking all about it next week! Stay tuned.
































