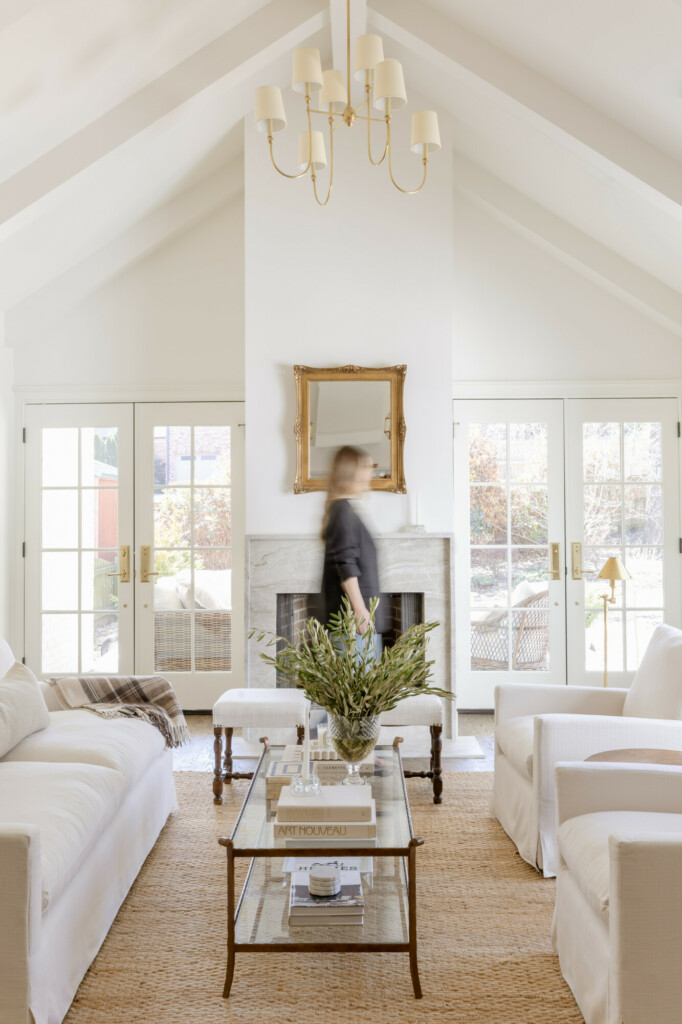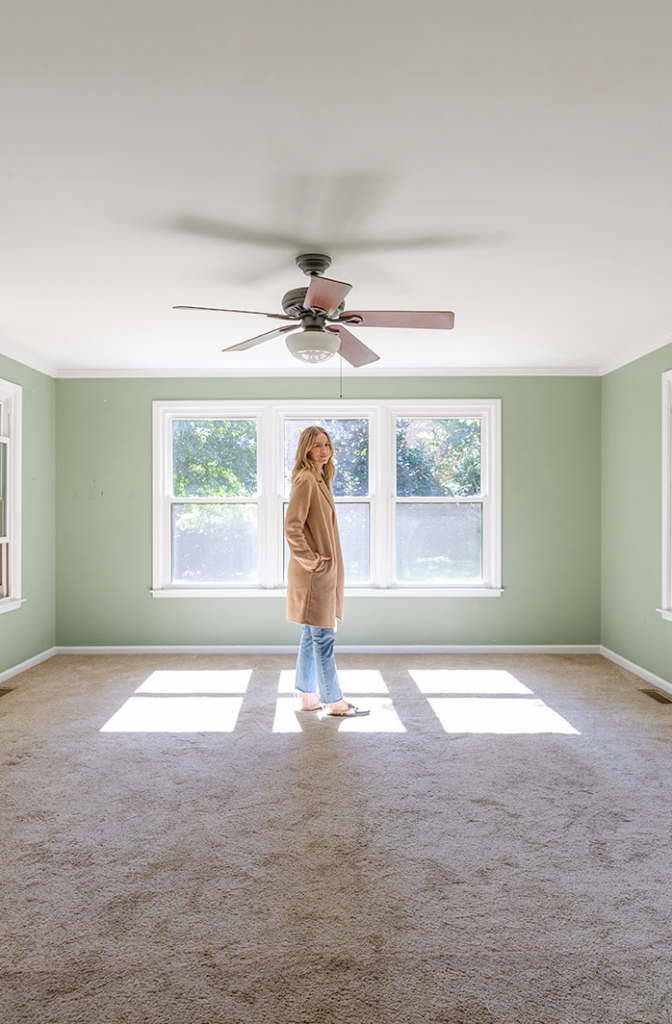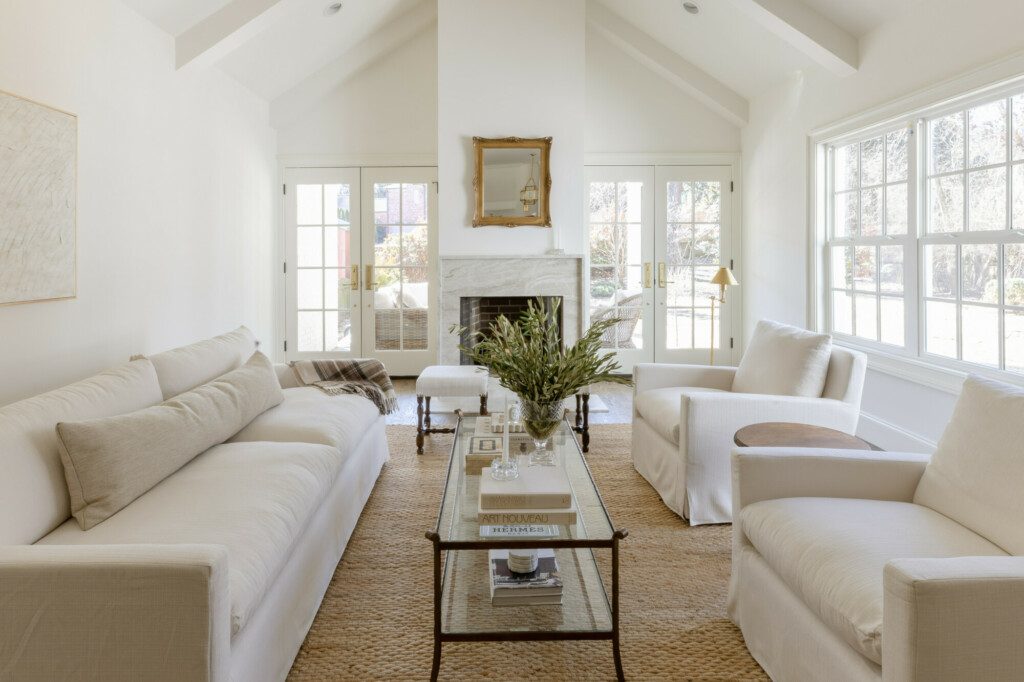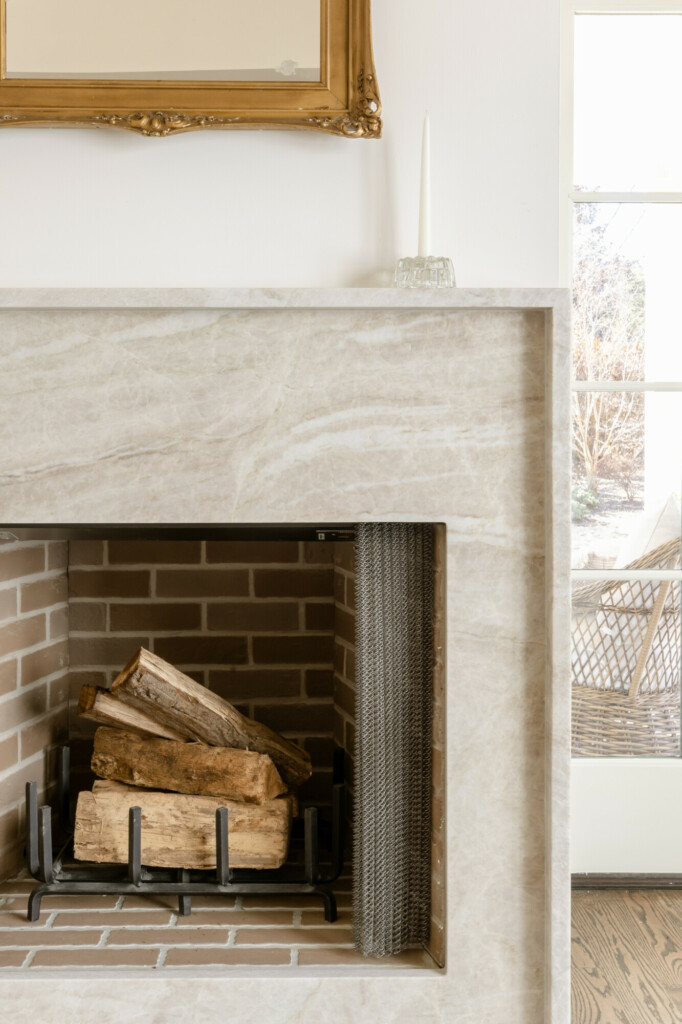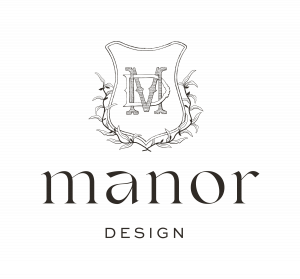What we think they did a few decades ago was close in a single car garage and then add this living room space on to the original home. The space had a large wall closing it off and had 8 foot ceilings and literally no light. Other than the two windows on either side of the fireplace, this space didn’t even have recessed lighting!


The first thing we did was take this wall out! And the new floor plan fit beautifully, moving the kitchen into the old powder/laundry/storage area just on the other side of the wall pictured above. We immediately got more light into the living room just by removing this wall, but we knew we needed more so we added two sets of French doors and two huge windows!
And as if that wasn’t enough, we vaulted the ceilings with panel detail to accentuate the height and bring your eyes up a bit. Just like Haverford Manor, this space is the same size as it was before, but with a few alterations (like windows and higher ceilings) it makes it feel so much bigger.

The fireplace needed a bit of an upgrade as well, but we kept it simple. With a layer of paint and a premade mantel, we then accentuated the existing windows with tall and soft drapery.

We did in fact replace the fake wood flooring in here with new hardwood flooring in a Dark Walnut stain.
And while this space is rather long, I really love the idea of a small breakfast table under this window. I’d had this pictured in my head since we set the floor plans and think it would be a perfect use of the space. Either that or putting two love seats over there for a little coffee corner. I did add extra seating around the kitchen island so if you’re like us and super casual with most of your meals, that’s still a spacious place to eat.


Trim Paint Color: Benjamin Moore Swiss Coffee
Wall Paint Color: Benjamin Moore White Dove
Floor stain: Dark Walnut on Red Oak
Drapes: Everhem Tailored Drapes in Bone with Brass Hardware
Rug: Rugs USA Jute
Breakfast Table Chairs: Slipcovered Armless Dining Chairs
Vintage Drop Leaf Table: mine is from a local shop in Nashville, but linked are some similar!

