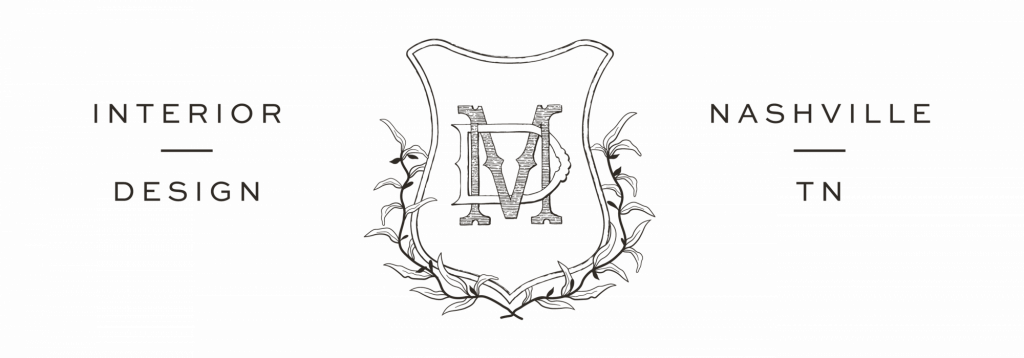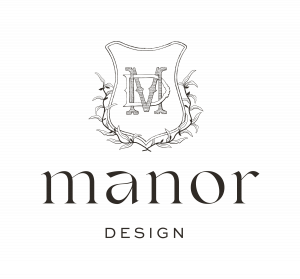This space seems to be everyone’s favorite on social media, so let’s take a closer look.

One of the most ignored spaces in builder homes are the utility spaces like the mudroom, laundry room, pantry, etc. which has never made sense to me. These are spaces you use literally every single day! So why wouldn’t you make them as functional as possible, as well as in style with the rest of the home.
This mudroom is a long rectangular space full of functionality; 9 foot closed storage with three double door locker space and shoe drawers, a coat closet fitted with the ability to add a secondary stackable washer/dryer, and a bench (pictured above) with spaces for more storage and baskets. Not to mention the super durable slate tile, Accessible Beige colored cabinetry, custom perennials bench cushion and accent designer lighting.

While this space has access to the garage, a door to the driveway to take out the trash, and immediate access into the kitchen and pantry separately so you can walk in from the garage with your groceries and drop them off into your scullery without traipsing through your house at all.
Honestly the colors and hues of this mudroom came out so dreamy. Accessible beige is such a lovely warm color that I think is such a nice alternative to white and paired beautifully with the slate. And don’t even get me started on this custom bench cushion! Of course in a durable cushion because… mudroom… but the fabric was a beyond perfect fit with the rest of the finishes: Perennials Tatton Stripe in Basalt.
As someone who personally only has a drop zone in their house, I’m a huge advocate for proper mudroom spaces. I think everyday life is just messy enough that they are absolutely needed! And this one is a dream. You can’t see any of the (potential) mess from the living areas, but it is incredible close and accessible to where it needs to be every day.
Long live a good mudroom.
















