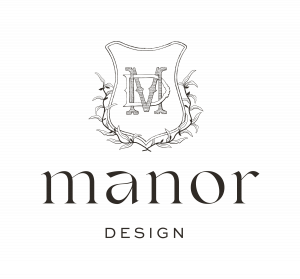Our fifth project in our fifth year. Fitting!
This house is right down the road from Bresslyn Manor, so when I heard it was coming on the market I jumped at it. To be honest there are so many houses in this neighborhood that I would love to get my hands on, not only because they have so much potential, but because there are so many builders in the area putting up copy+paste homes right next to each other.

We got a lot of feedback during the showings at Bresslyn Manor that people were looking for more “modern”. Now, this is where my biggest struggle comes into play. While I’m not “competing” with the builders in the area, I am. In reality as buyers are going through houses with their agent, they are likely going from mine to a builder new construction right down the street. So I challenged myself to make this project feel more “modern” to maybe satisfy a few of those showings, but still staying in my traditional roots.
Now, I’m not changing the way I do floor plans. I’m still going to build something unique, functional, that has more character and personality than it does wasted space, but the design selections are going to make everything feel “new traditional” and perhaps a bit more fun.
Sitting at just over 2,300 square feet with a huge 3-car carport, by using our normal algorithm of going up with an attached garage we are going to be able to get this house over 6,000 square feet. Which is great news, because that is what this neighborhood calls for. The lot is incredibly flat which is amazing after dealing with the huge sloped backyard at Bresslyn Manor. We will likely not include a pool because that’s something that is easily done by someone who buys it if they want to. Instead, I’m going to focus my dollars on the covered patio and interior.
The existing floor plans has a very workable set up in three zones: left (private), middle (main living area), and right (public/utility). While we might have to add on to the back of the private zone a bit to make it a great primary suite, the other areas are incredibly workable for a new layout. The existing breakfast area will be a massive scullery, we have a great spot for a formal dining room, and the space off the back door gives us plenty to work with to give us a big mudroom.

But I can already anticipate the difficulty I’m going to have with the exterior. This is a long house left to right, which means that in order to not be boring you need depth and dimension without being too busy. I feel like I’m hating on builder homes (sorry, not sorry), but the plethora of gables on some of these homes is just too much. Not to mention the chaos from above when it comes to the roof lines. So, how do I make this house not look like one plain wall across the front without having too much going on?
First off, I wanted to compliment some of the other (older) houses on the block and the ones directly left and right of us have beautiful and subtle dormers so I knew I want to incorporate that element somehow to make it feel like it fits on this block. Secondly, we need something over the front door that isn’t a gable. With the zones set backward and forward of the center of the house, one or both of those will likely be gables, so we need an architectural element that isn’t a gable but still fits. Thirdly I need as much natural light as possible. One of the beauties of this neighborhood are the massive trees, and there are a ton of them. Unlike some people (cough cough builders cough cough), I refuse to take them all down just to build a huge house. No, these trees have been here long before we have and should be long after, so we’re keeping them. But unfortunately that means that certain times of year the house might feel darker than others. So a big priority of mine is to give the house as much opportunity for natural light as possible.

You know that I have threatened my builder that if anything happens to this tree, heads will roll!! I mean what a beautiful view from your patio to this beauty. If someone chooses to take it down in place of a pool and patio, then so be it. I’ll just have to close my eyes…
Next post we’ll be sharing the floor plans and what we have in store for this beauty! I will be working with Walk Your Plans to get an in depth look at what we have put together so I’m so excited about a new experience in the planning process. So stay tuned for big news here and don’t miss our Substack (twice a month) which has more behind the scenes quick hits! 2026 is coming in with aaaallll the information.





































































