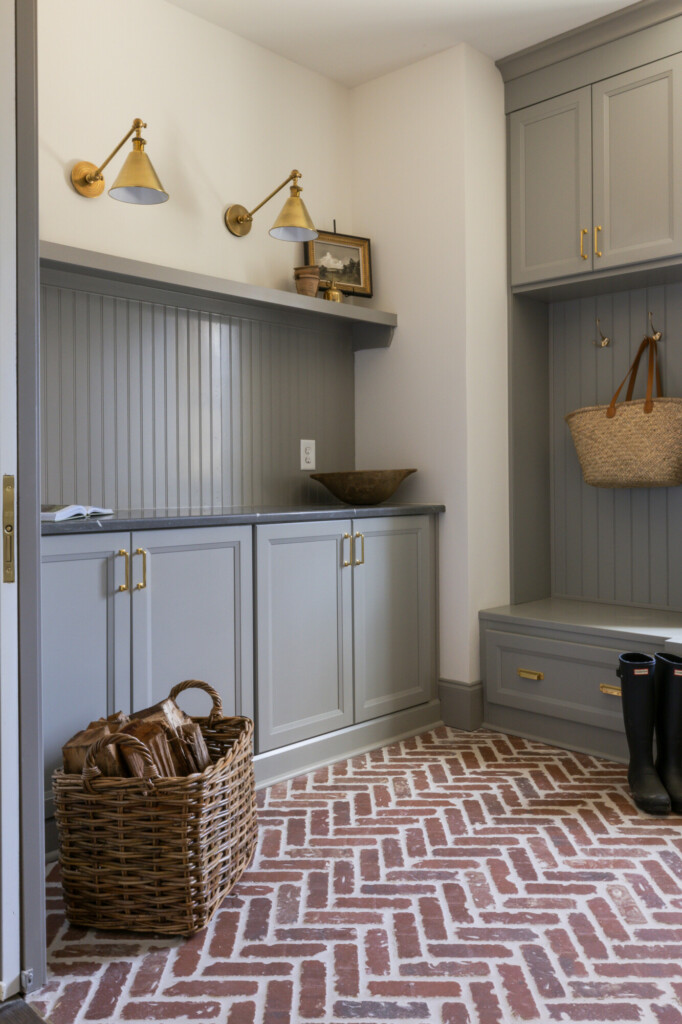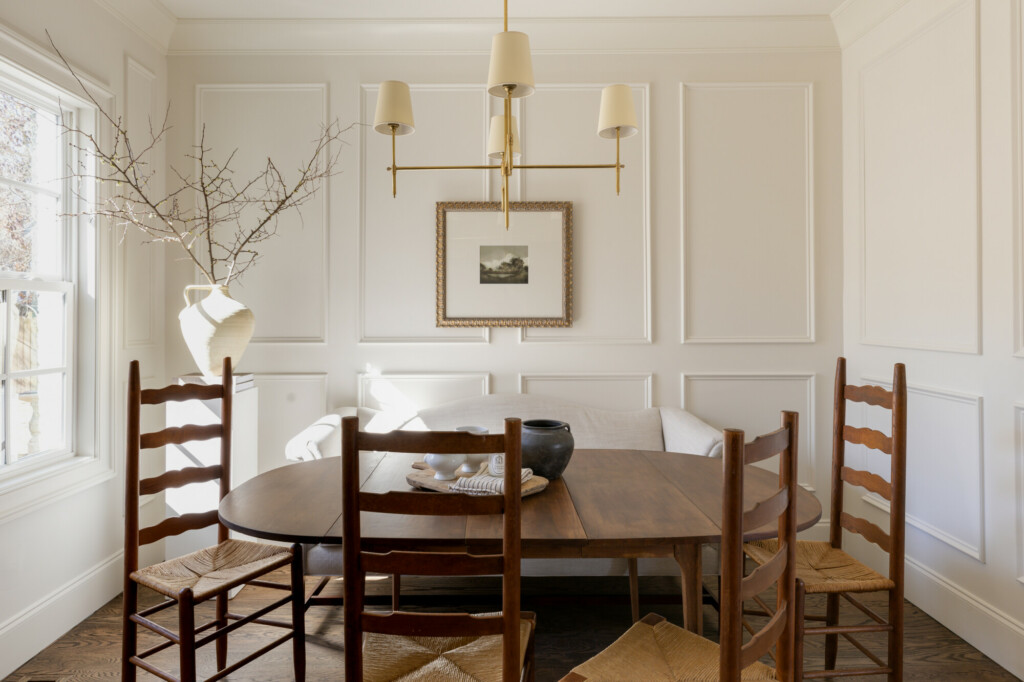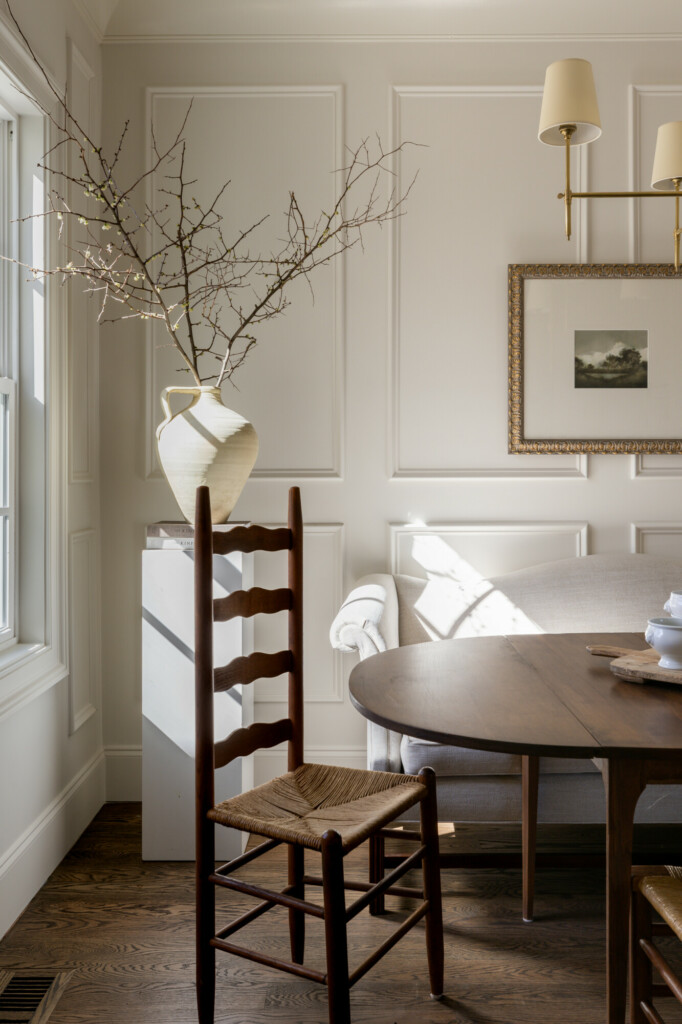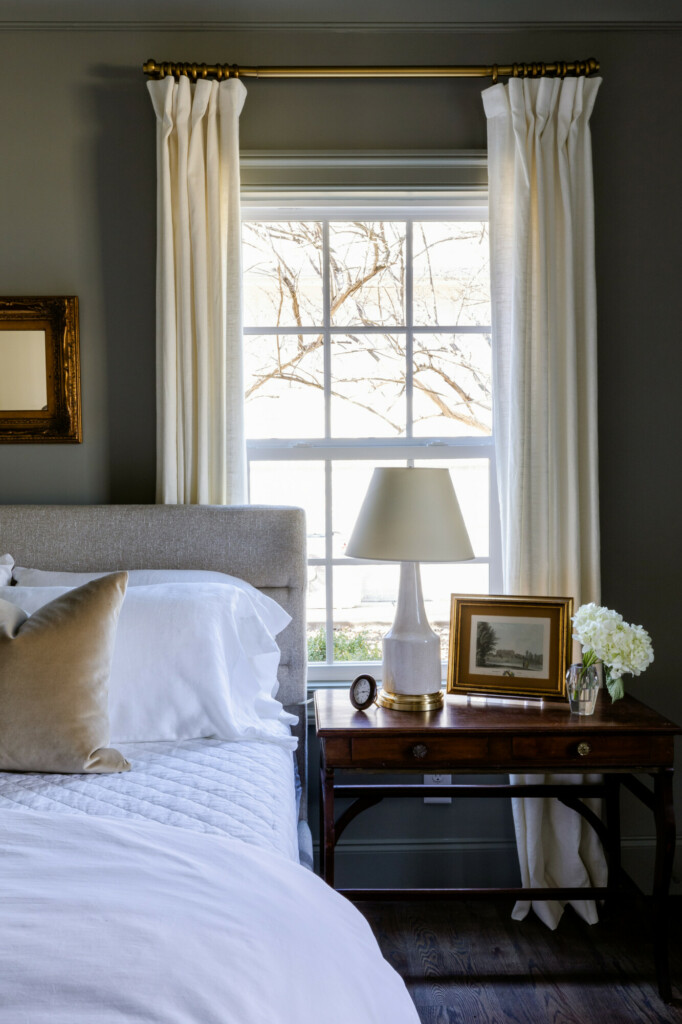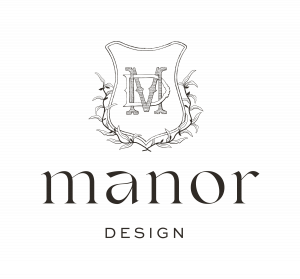This Fall has been a whirlwind, and getting Covid was for sure the cherry on top.But before we get to the good stuff (shopping), let’s chat about what’s been going on lately.
The biggest event being the announcement of The Manor Cottage as our first quick-turn flip! I’ve got a few posts out about it, including one talking about our plans and even a few design teases for it. I am shocked by how much quicker this kind of flip has already gone as well as how quickly (I believe) it will be done. Demo started this week and I’m told that framing will be done before Thanksgiving, so we might even have the new layout done before Christmas.

Managing two flips at the same time has been a balancing act, but I’m enjoying the challenge so far. Woodvale Manor is finally through the not-pretty part: electrical, plumbing and HVAC. Now that we are through those inspections, the Sheetrock for the drywall has arrived and I’m hoping drywall will go up soon! You can anticipate a full tour of the house once we have walls up, so stay tuned. The way things are going with both projects it looks like (fingers crossed) they will both be done pretty close to each other; we’re thinking February-March timeframe. Which means I’ll have just that much more good and new content to share this Spring!
I haven’t had the headspace to do much to our house lately except clean, but recently I’ve been focusing on the library (as I like to call it). My former office has turned into a formal sitting room and is currently where I sit down with my books to read, hence the name. I want to make sure that any furniture that I get and layout that we have we can fit in almost any sitting room/setup in the future so I’ve been working veeeeeery slowly. But one moment that happened out of nowhere was the one pictured below. We’ve had this sideboard from Chairish for a while now, and has always been paired with those buffet lamps but I found this vintage etched large bowl and instantly knew that this needed to be moment in this window. I’d wanted to try out hanging artwork on the window casings in here since they are such a focal point, and Hannah Winters released these small originals and I instantly knew. Right now my plan is to put a settee in front of this sideboard to complete the furniture layout, but at the rate I’m going I won’t finish this space before we move.

Now, to the fun stuff! Shopping.
I am a victim of the too-many-sweaters syndrome and this time of year is always dangerous for me. But as I’ve gotten older I have grown to appreciate my staples, and just wear those in every capacity possible. I’ve also upgraded a lot of my staples, like a higher quality neutral cardigan that I can wear with pretty much anything and will last much longer. While certain all fashion trends come and go, I think there will always be certain pieces that never go out of style, it just might change how you wear it.
STAPLES
Buuuut that doesn’t keep me from shopping a little bit 🙂 a few of my most recent purchases have been from specific outfits that I have seen and loved, as well as trying to up my fashion game a bit.
NEW FINDS
To be honest, I’m getting exhausted by all the people putting up their christmas tree and the full on holiday decorations on social media. Sure, I’m thinking about it but I’m definitely not decorating anything yet. So in the spirit of preparation, here are a few items that I’ve got my eye on for when I do decorate.
HOLIDAY
A full Holiday Edit is coming soon! So don’t miss the full post then, as well as my cyber week finds + purchases.
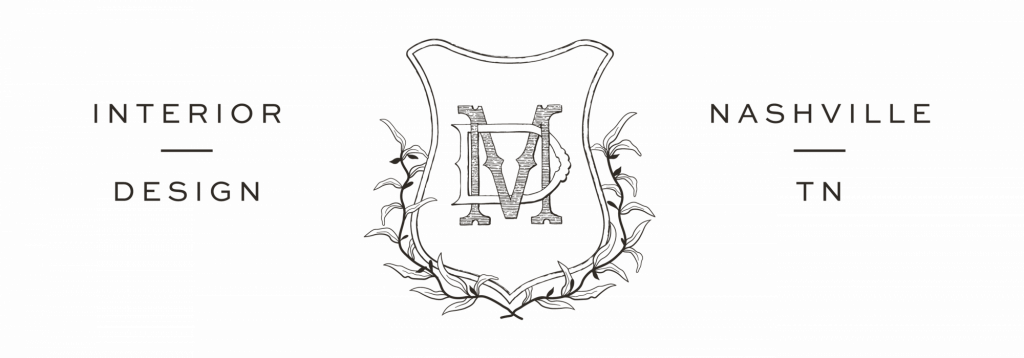





























 INSPIRATION VIA PINTEREST
INSPIRATION VIA PINTEREST


