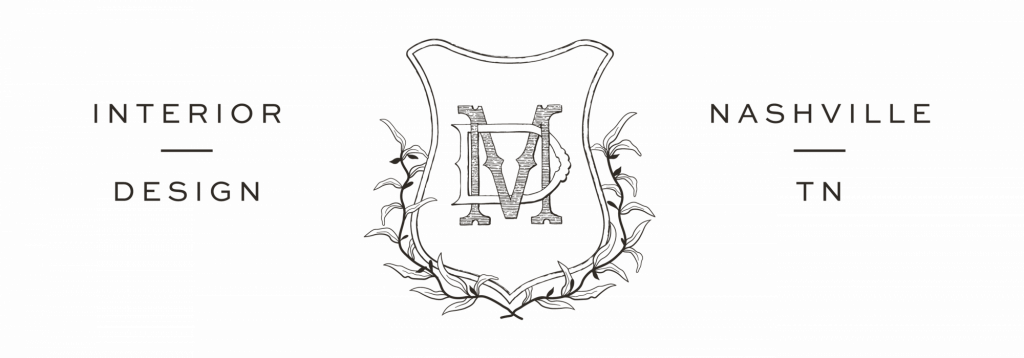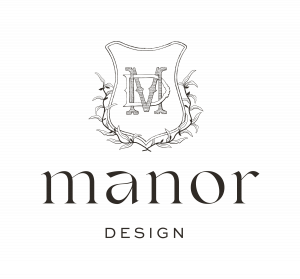You didn’t think I wouldn’t go all out for this room did you?
I wanted a room that I loved walking into, no matter what heinous hour in the middle of the night it might be. And I also wanted a room that wasn’t too masculine or feminine, that featured pieces that felt timeless and that we would also be able to incorporate into this kid’s rooms years to come.

One hiccup in our house is the paint color of all of the doors on our second floor. We didn’t build our house and those who did thought that it would be a good idea to paint all of the bedroom doors a dark color. Unfortunately that means that you either have to compliment that color or not do anything with the walls in the bedrooms. I grappled with getting them all painted white so that I could get creative with the trim in the nursery. Ultimately since we don’t know how long we’re going to be in this house I decided to just stick with the wallpaper and give up my perfect paint selection for the trim 🙁
Yes, you could argue that putting up wallpaper is just as big of a deal, but there are several bedrooms and closets upstairs and that just wasn’t something I was in the mood to deal with.

I love the wallpaper so much and originally found it when looking for a potential wallpaper for a bathroom in Bresslyn Manor! There is a beautiful blue shade in this style, but I wanted to go neutral for versatility. Since it’s such a subtle stripe I decided to go with color + texture on the windows, giving the room a little pop without being too overwhelming. I loved the soft blue of the drapery we selected and I went with the natural shades to compliment the ones we have on our first floor. Both are from Two Pages Curtains and the process was so easy! Not only to order them but to install them, too. The linen of the drapery is such high quality and falls so nicely that they honestly look better than some custom/higher end brands I’ve used in my project!
ISABELLA PINCH PLEATED MEMORY TRAINING DRAPES IN WINTER SKY | RAE OUTSIDE MOUNT CORDLESS BAMBOO SHADES IN GOLD LEAF (C04) | ROOM DARKENING CURTAIN ROD
While I initially had envisioned a darker, moodier, Ralph Lauren lounge vibe for the nursery, I decided that would be the direction for his room as he gets older. The inspiration felt a little mature for al little guy so I went lighter with the scheme, a little more kid-like, but with touches of old luxury. The changing table is a vintage dresser that I was on the hunt for since we started trying. We wanted something a little taller (if you knew my husband you’d see why), and a piece that could live in his room for years to come. I think touches like this really bring a depth to any room that you are furnishing and I’m so glad we were able to find a functional antique piece to keep this room in theme with the rest of the house.
I decided to compliment the furniture piece with the custom framing of the artwork. I went back and forth with that artwork theme, vintage football photos, old cars, equestrian, etc. and decided to bring that Polo Ralph Lauren equestrian style back into the artwork. I love these pieces from Hart Equestrian, especially the vintage Parisian saddlery print. I’m hoping he’ll grow up loving The Colonel and wanting to keep him in his room as he gets older. And I’m actually obsessed with the light taupe matting we did around the jockey prints and how it blends with the wallpaper.
One big focus of mine in any room is always lighting; do we have enough and is it in the right spots? Some genius decided to put all the light switches on the opposite side of the room that you enter, so I’m just waiting for that first stubbed toe at two o’clock in the morning trying to get to it. But to combat that, as well as an imbalanced electrical plan, I got these sconces to hang on the wall above the changing table and used these Amazon rechargeable light bulbs to avoid having to hardwire anything. To be honest? I’m obsessed! We stuck the remote in an easily accessible place right as we walk in the room, and you can make the bulb warmer, whiter, dimmer, and even set it on a timer! I mean, way better than the alternative.

I’m sure we’ll find a whole list of things that we wished we did differently once we get the little guy in here and start actually using the room, but for now, we’re quite pleased with it. And a huge shoutout to my mom and sister who helped me hang the window hardware, sconces and all the artwork! We actively pushed the men out of the room knowing it would be easier without them 🙂
SOURCES
Outfit: Sweater Dress, headband, earrings
Wallpaper: Sandberg Alfred in Sand
Flush mount: Milton Flush Mount
Wall Sconces: Jane Wall Sconces and bulbs
Floor lamps: Dorchester Swing Arm Floor Lamp
Vintage Changing Table: a vintage piece from Chairish, linked similar here
Glider + Ottoman: Restoration Hardware Wingback Glider
Crib: Liberty 3-in-1 Crib
Rattan Hamper: Serena & Lily Double Hamper
Acrylic Bookshelves: Clear Acrylic Book Ledges
















































