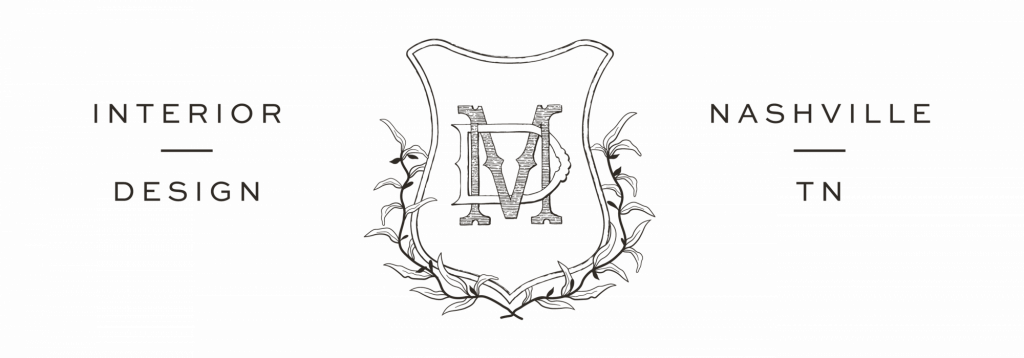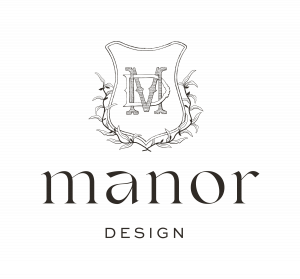I love being able to write these posts because that means that things are really happening! If you missed the last post it talked about our initial plans as well as all of the “before” images of the house. But now, I get to talk about what we’re going to do with it!

Getting the plans done took longer than expected, but after tinkering with them for a few months we have them done and I really think that they’re perfect. We have maximized the space in the whole house to be able to fit 4 bedrooms upstairs, one downstairs and a home office. On top of that we were able to include a huge primary bathroom, walk-in closet as well as an upstairs laundry and seasonal storage closet.
It took a minute to accommodate the stairs and two-story entryway height, but by maneuvering the Jack + Jill and taking a little bit out of the rec room above the garage we were able to make this home a 4,600 square foot, 5 BR 4.5 BTH home!
HAVERFORD MANOR NEW FLOOR PLANS
Once these were done and we started to work on the permits we got to work on the interior demo. There was tons to do because everything had to come out to get the house ready to take off the roof and start the footings for the new 2-car garage. The upside of the way we designed our plans is that there is only one wall that has to be moved. There are several being taken out, and some even added to a certain space, but our I think our efforts to minimally mess with the original floor plan paid off.
The part that I learned the most from when discussing the plans was the elevation. My interests and skills start with the interior so talking about the roof and gables and dormers was a whole new aspect to this that I got so excited about. And the first thing that I did was think about the effect the front elevation would have when you drive up to the house, not only for a prospective buyer but also for the neighborhood. We could have done a 1 1/2 story elevation, but I felt that since we are over doubling the size of this house and there are so many large new constructions on the same street that we needed to maximize the updates. So we took it to a full two stories and included dormers for aesthetic. We’r keeping the original brick and taking new brick up to the second floor of the original “square” of the house. Board and batten is a popular option for exteriors that is a little more modern than traditional siding. Our house actually has board and batten and I like how it blends with the traditional (and textured) brick.

While we were waiting on the permits I really dove into the design and aesthetic of the interior. I had a general idea from the inspiration boards that I had gathered for each room over the months but it is a whole other ballgame to get into the minutia of each design: every cabinet knob, base trim, doorknobs and hinges. But so far it is coming together even better than I had imaged… only because it’s real 😀
I started with the mudroom because I absolutely love these spaces, and this is the first room that someone would see when they come home and enter through the garage. Now, when we added the 2-car garage we needed to bring the floor of the new mudroom up to be level with the rest of the house, which means stairs. To accomplish that we put a storage closet in the garage, and added a drop-zone next to the stairs so it wasn’t a waste of a wall or just an empty hallway. Now when someone comes home the first thing they can do is drop their keys and wallet/sunglasses right by the back door. Now, I know this space seems like not much and is super small, but it’s vignettes like this that make me excited as a designer. Taking what would have been a boring hallway into an opportunity for something beautiful and efficient.
I want it to flow well with the mudroom and the hallway so I worked on the concepts together. I’ve been dying to lay brick in a herringbone pattern and this mudroom was the perfect spot! But to be honest, I think this whole mudroom is a dream. The amount of space, the storage, the efficiency, the details! Oh my! A few things I was adamant about wanting to include:
- tall storage (whether that be for vacuums, mops, ironing boards, tall coats, whatever! We don’t have any of that near our back door and it is beyond infuriating.
- A charging drawer
- Efficient “locker space”: a place for your everyday coat, your bag, several pairs of shoes you alternate. Things like that.


Lately I’ve also really started to hone in on the living room and kitchen which is crazy exciting! We all know that the kitchen is the center of the living area these days so I cannot wait to bring my vision to life and create what I think will be a beautiful new space. I’ll put more of those updates in the next post, but don’t miss out on any demo pictures or videos that I’m posting on social. Between those posts and the newsletter (scroll to the bottom of the page to sign up) there are tons of way to get all the dish on Haverford Manor!




